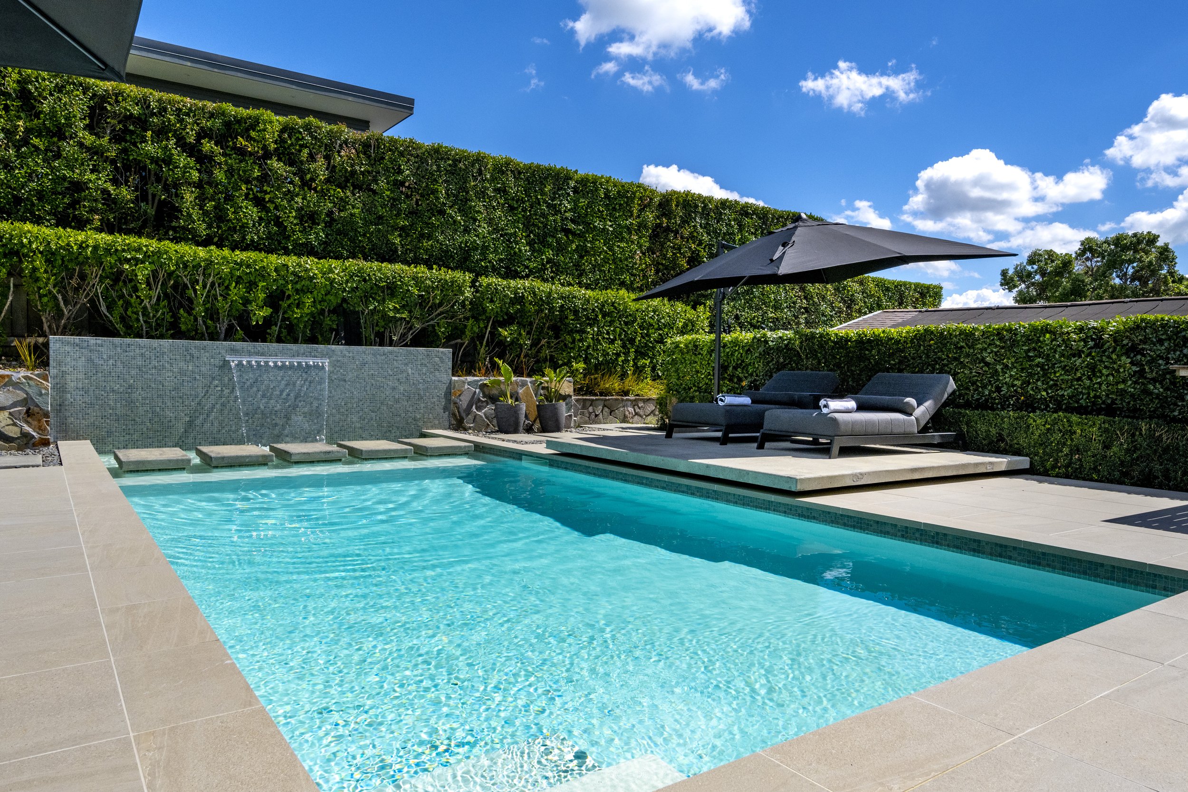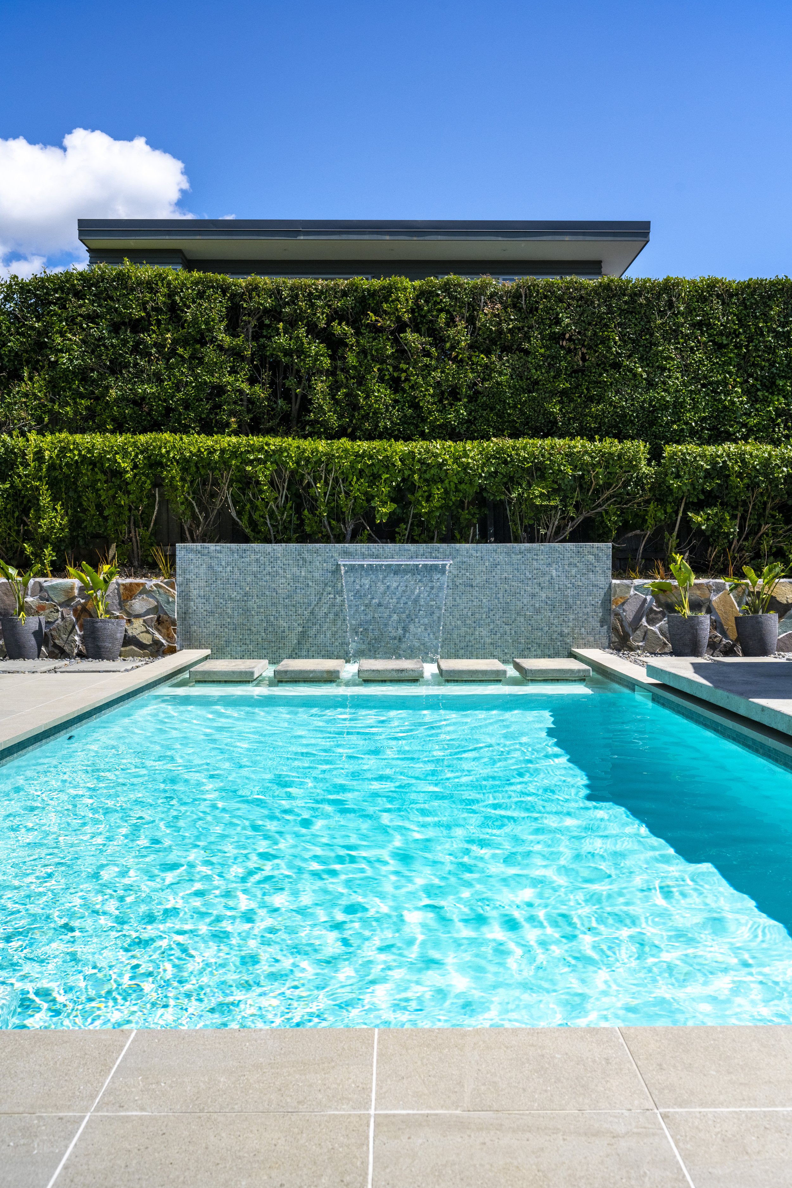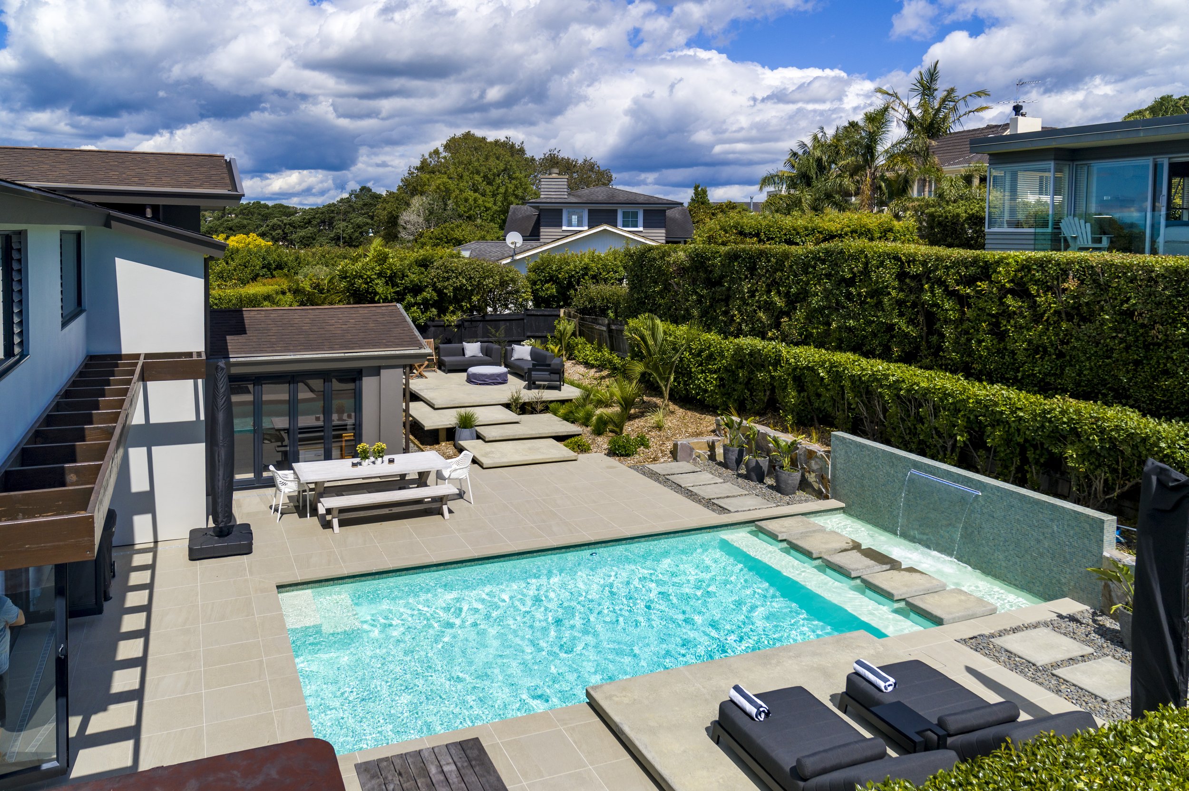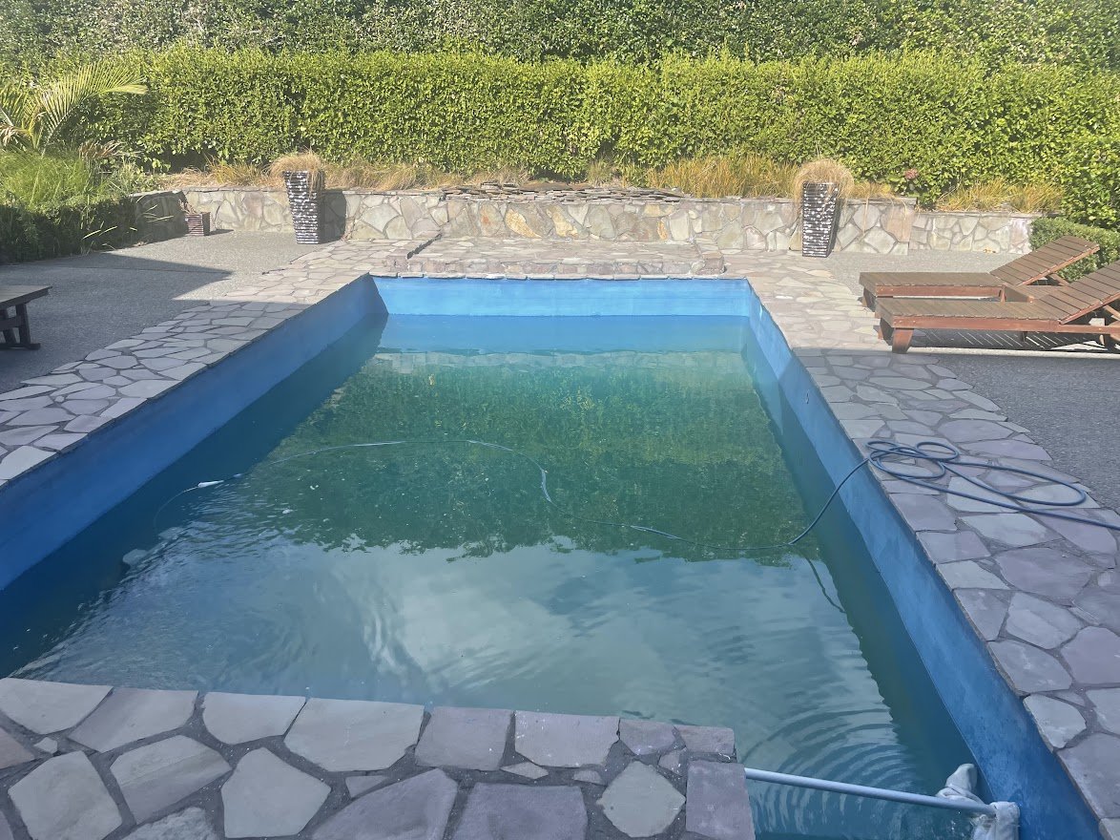A Visual Feast: Gold Renovation of the Year 2023
With the clever use of different materials and heights both around and within the pool, this renovation is a visual feast of modern minimal – and functional – design.



Congratulations to the talented team at Mayfair Pools Auckland South – Incredible Pools for this remarkable transformation.
Before:
For these clients a total do over was needed to bring their pool in line with their vision for a modern, cohesive entertaining area. This included removing external steps to the pool, extending the length of pool, and creating a shallow area with stepping stone plinths across – which creates visual depth and adds multiple spaces for family play. Talk about two birds!
A water feature was also key to the brief, so an additional taller mosaic wall was built along the garden boundary wall, which created another layer of visual interest – juxtaposing the roughness of the slate wall with the polish of the tiles, the varying heights, and the softness of the waterfall feature. The result is visual feast, while retaining a minimal in style with clean, modern lines.
Pool design and build: Mayfair Pools Auckland South – Incredible Pools
Photographer: Incredible Images



